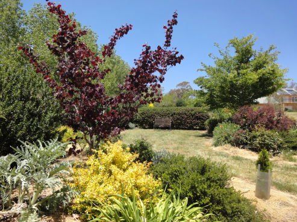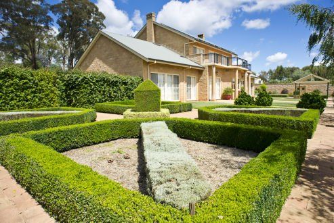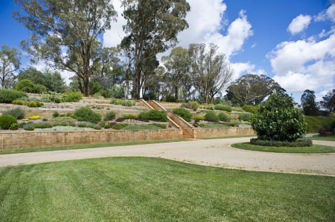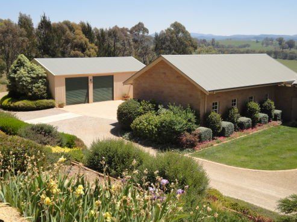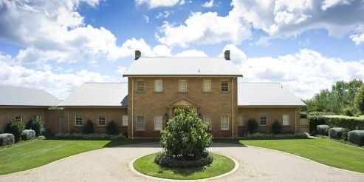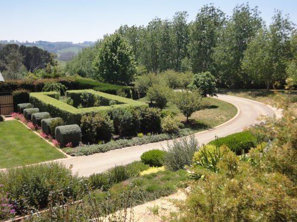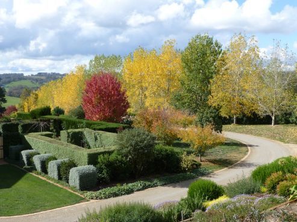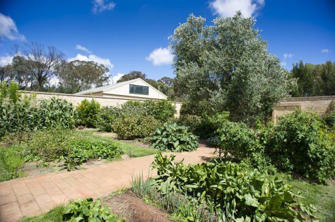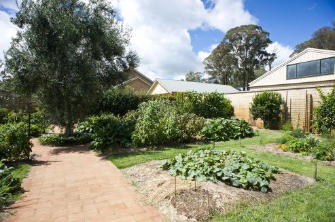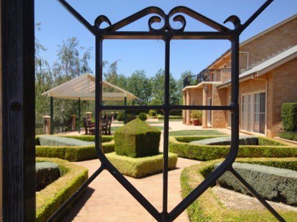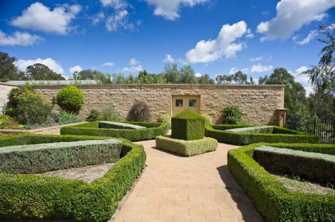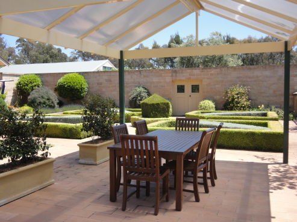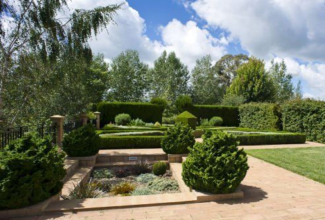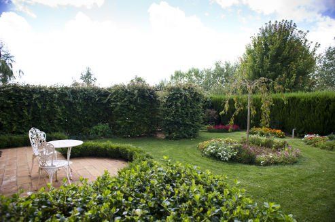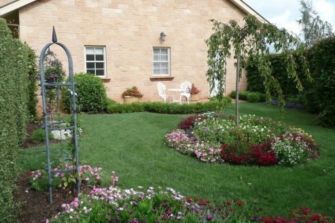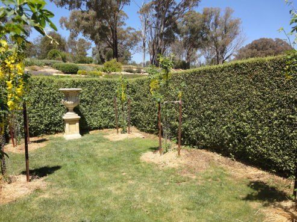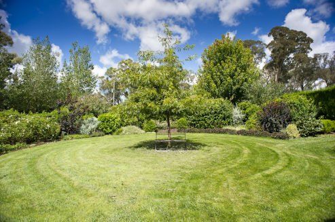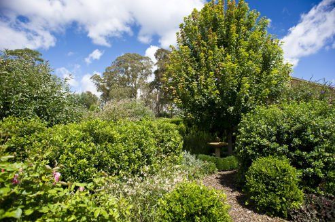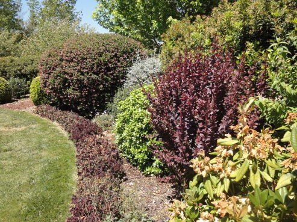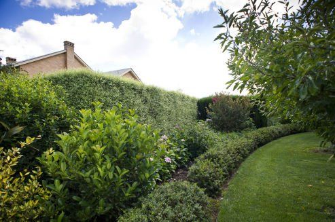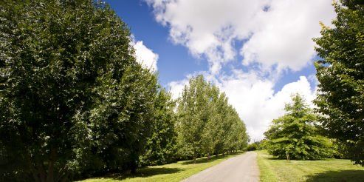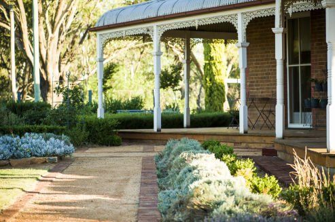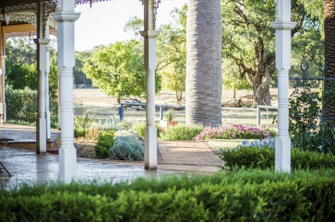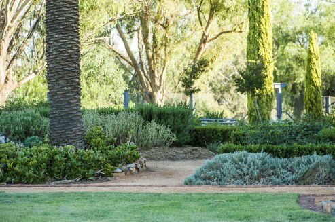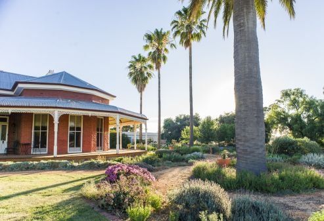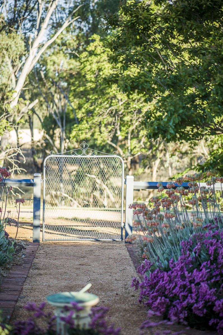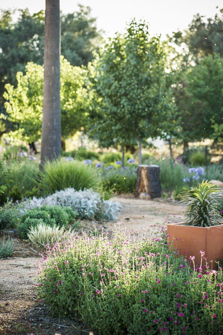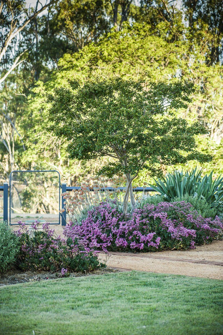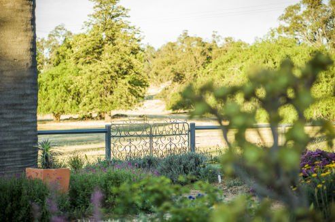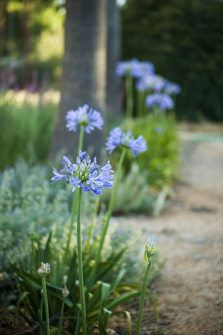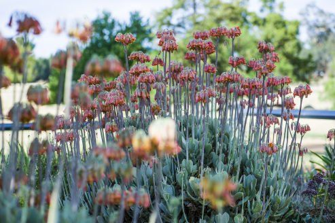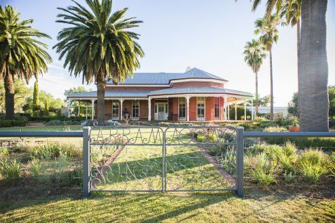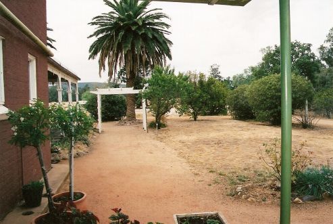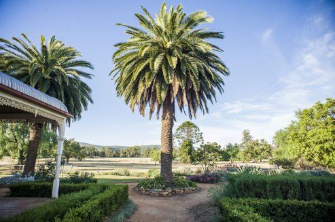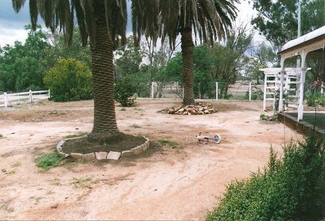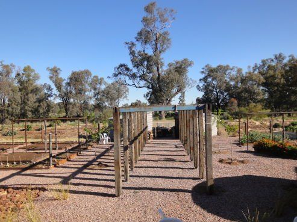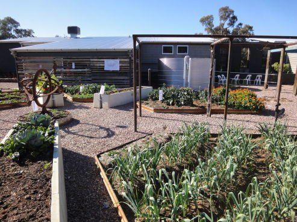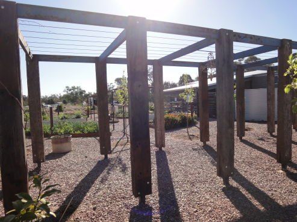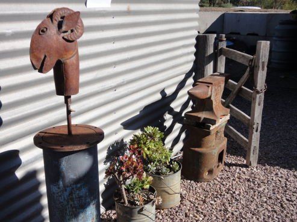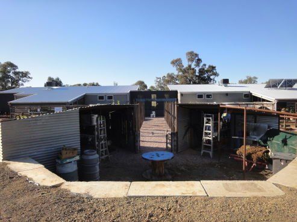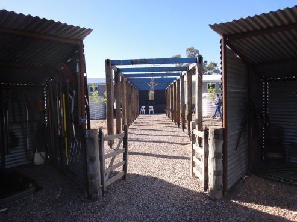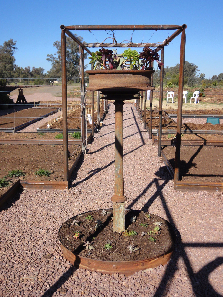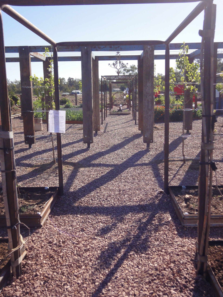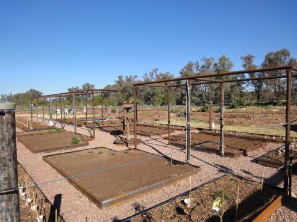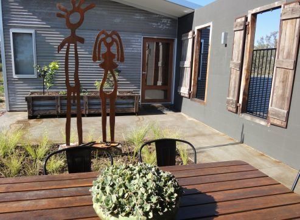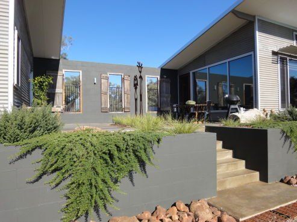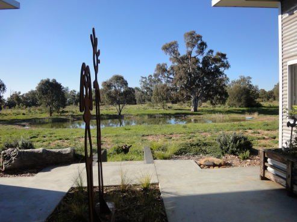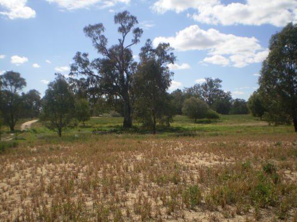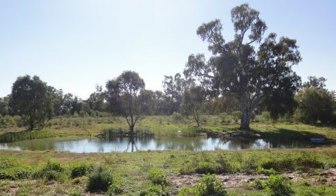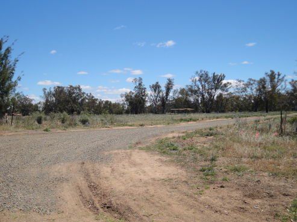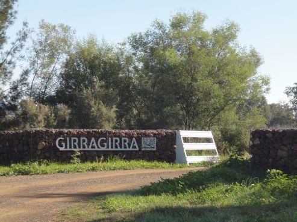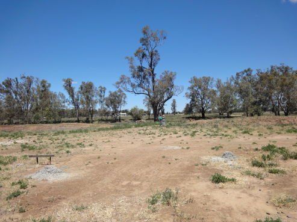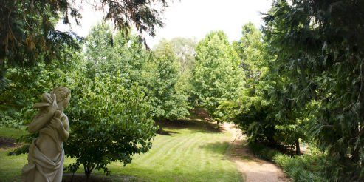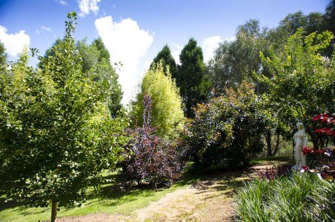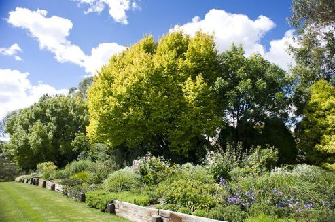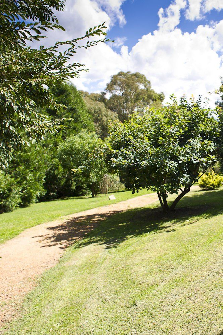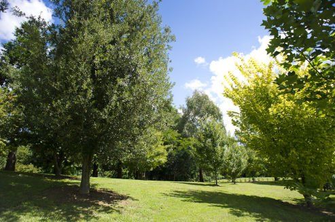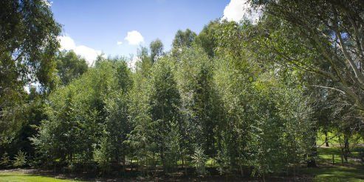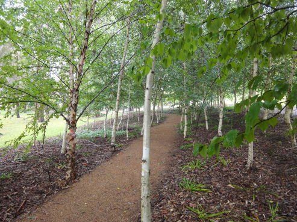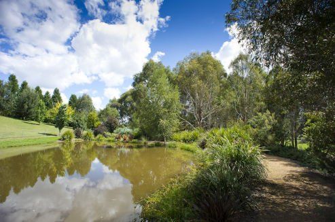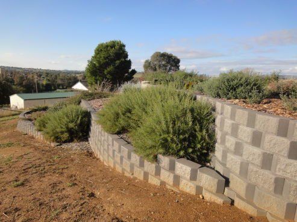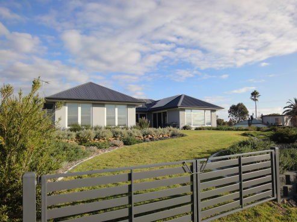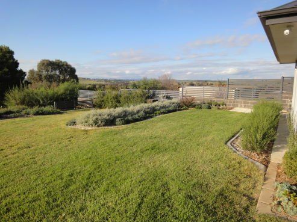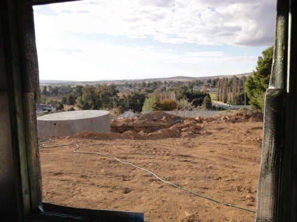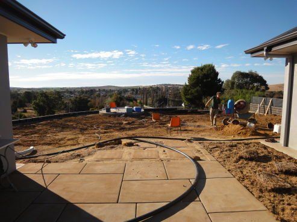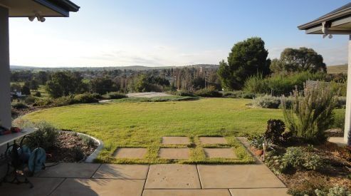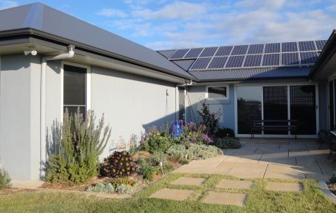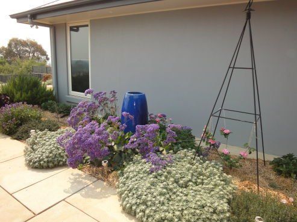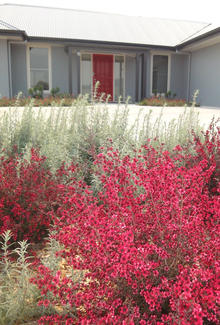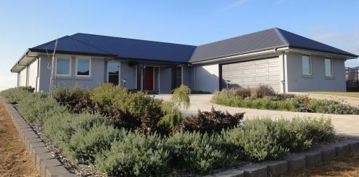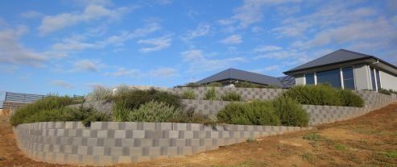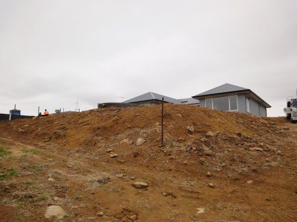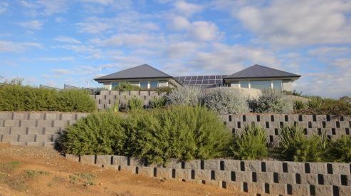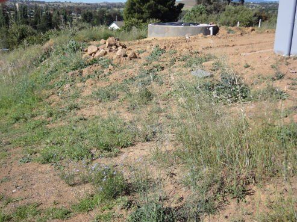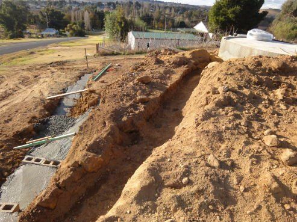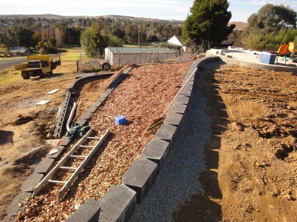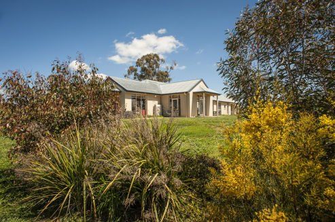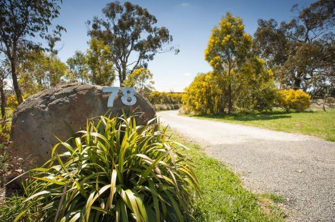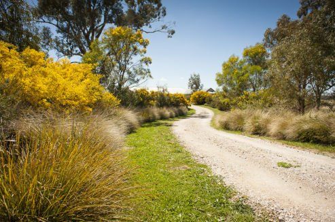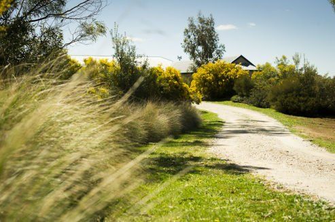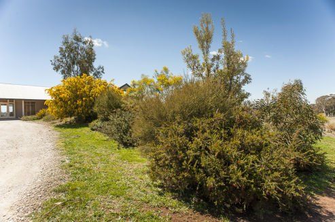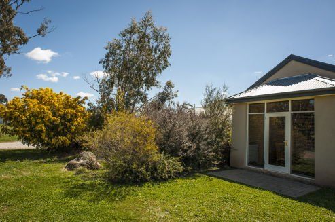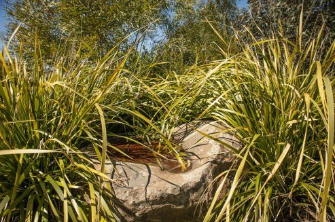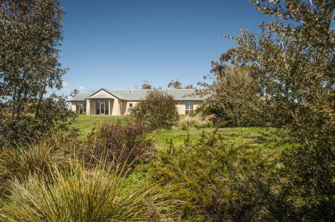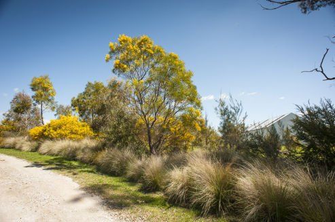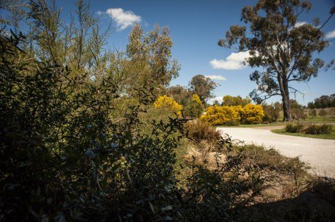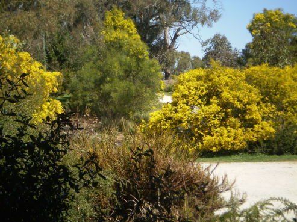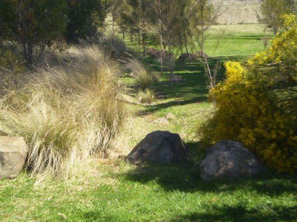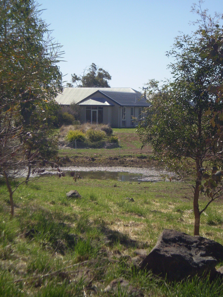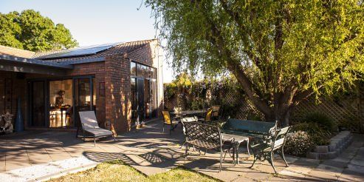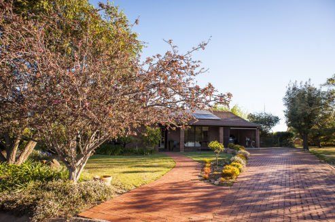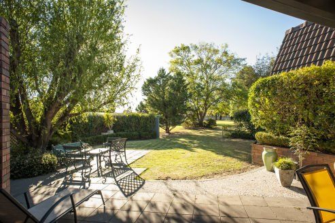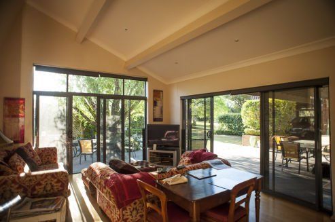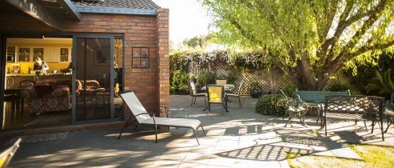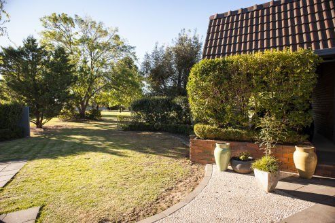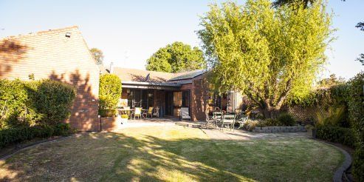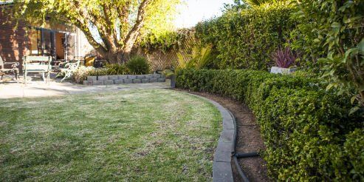About the Gardens Within This Gallery
The following gardens, are representative of the many different requirements from clients for their gardens. It is their individuality that shines through in the gardens as Catriona has listened and facilitated the clients dreams into reality. Some of these gardens had more than just a master plan, which included documentation, such as layout of hardworks, planting plans through to supervision, though one is the result of a couple of hours of on site advice, where the on site sketches were built by a landscape contractor. It is with thanks to these wonderful clients for being able to share these with you.
Formal Garden
A formal English style of garden to replicate the memory that the clients had of gardens as they grew up during their childhood in England. The garden is located near Orange on deep rich Basaltic soil where water supply is limited and relies heavily on natural rainfall. The cooler climate, northerly aspect and good soil counteract this deficiency. The full master plan has not been realised, however the main terrace and enclosed vegetable garden certainly creates an impact. Catriona was engaged at the outset and the planning for this garden began towards the end of 1995, with final documentation finishing at the end of 1998, when construction began.
Low Water Use Country Garden
This is the garden Catriona has built, which was begun in 2007 during drought years when her family moved here. Included are a couple of before photos to show how far the garden has come. Water for this garden has always been an issue and so after removing everything that had died, which included most of the trees other than the palms, the new garden was designed to have only two small areas of lawn. Catriona has dug all the gardens preparing the soil for drought hardiness, only calling in help for the hardworks. The garden has been built in stages during the cooler months, so each summer the amount of new planting is not overwhelming to establish. The 100 year old palms are the stars of the front garden, with the planting kept low to allow views out and set off the beautiful 105 year old house. It is in this garden that Catriona experiments with dry/drought tolerant plants as the garden has to survive on minimal water and attention.
Permaculture Garden
Girragirra Retreat just outside Forbes, which is a guest house, is also the winner of the 2014 Capstone Recruitment Environmental Award,
where the judges declared it to be a most unique entry and truely environmentally friendly project. Alive and Cooking filmed some shows at Girragirra using all local produce. Catriona, engaged from the beginning, sited the location of the house, followed permaculture principals to design the vegetable garden, farm tree plantings to accomodate floods, flood prevention bank location, utility areas, which are central to the garden design rather than hidden away and the beautiful regenerated billabong. From a degraded and bare small farm, the clients vision was to restore the land and create a business using a variety of technologies and systems with low impact to deliver sustainability which is truely regenerative across the whole site. As retired farmers they are pasionate about growing their own food, encouraging others to see and experience the benefits and providing the excess food to local charities. Farm tree planting plans and Garden Design began in 2010 and finished in 2013. Images were taken mid 2014. This is their garden. www.girragirraretreat.com.au
and Facebook
Parkland Garden
This extensive parkland garden has grown in three paddocks surrounding an established garden at Clifton Grove, Orange. The wonderful undulating site is accentuated by the tree planting, creating areas of light and shade as you move along the main path, which was fully documented by Catriona. The client has chosen the sculptures within the garden and has added their own personal stamp by creating extra areas of garden over time. This garden was designed in 1999.
Small Elevated Town Garden
A small town garden on a difficult site with poor soil, that due to its elevation has very poor town water pressure, a price to be paid for a view. As a retirees garden, the steep slopes were dealt with by using low water use gardens within retaining walls. As the site consisted of fill material and natural rock, the house level and tank level could not be controlled and as such the tank top is used as a viewing promontory to the north and as part of the retaining walls. The turf used is a native and does not escape its boundaries, though it receives some irrigation it relies heavily on natural rainfall like the rest of the garden. Plants were chosen for colour and not requiring high maintenance like clipping and are 90% native. As there are no pets the garden is not traditionally fenced, only to the east where there is a secure area for clothes drying and storage.
Sustainable Native Garden
This garden was designed to be sustainable and low maintenance near Milthorpe. As the clients are both very busy people they did not want to be slaves to their garden. As a result, the garden is 100% native using plants indiginous to the area, all grown from tubestock. There is no grass other than the rough groundcover that exists on the site which is unwatered by the client and mown when the need arises. The garden was established with minimal extra water other than natural rainfall and has flourished over the recent drought years. Planting was located to obscure neighbouring houses and give privacy along the driveway from the road and give privacy to the windows so views out give the impression of isolation.
Small Town Courtyard Garden
This garden is the result of a couple of hours of on site advice at Forbes. The rear garden opens into an adjoining quiet park which allows for the feeling of depth. Interest is generated by the paving angle, introduction of a pebble surface and the strength of the small circle of lawn, as only one tree existed in the garden before. Views and a natural flow out from the house were vital as the garden is an extension of the house for enteratining. At the front a new path directs people to the door from the treed frontage instead of only having the vehicular driveway to approach the house which was not the most pedestrian welcome to the home. The plan for this garden is shown on the previous page under on site advice.
